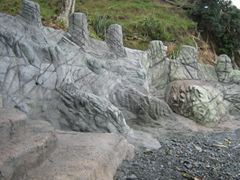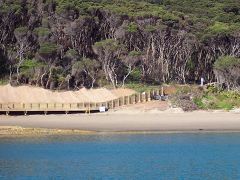Ashby Consultants offer a design service for a variety of retaining wall types, including;
- Fully Cantilevered, Tied back, or Propped

- Stand Alone or Intergrated
- Timber Pole Retaining Walls
- Reinforced Masonry Retaining Walls
- Reinforced Concrete Retaining Walls
- Terraforce Segmental Retaining Walls
- Crib Walls
- Pitched Stone Gravity Walls
- Landscape Retaining Walls
Colin Ashby has written a paper on the design of timber pole walls, and developed a formula for the design of timber pole footings embedment, which takes into account the effect of the reduced support available due to the slope of the supporting ground. Traditional design methods do not allow for the supporting ground below the wall to be sloping. Who better to design your timber pole walls than Ashby Consultants.

While there are various ‘off the shelf ’ designs floating around (especially for DIY timber pole walls), they may or may not be suitable for your site. Often these designs assume that the ground conditions are text book 300kPa Ultimate Bearing Capacity whereas in reality the supporting ground can vary.
Whether or not a Building Consent is required for the construction of a retaining wall, we would advise that the wall is designed, and supervised during construction by a Chartered Professional Engineer experienced in retaining wall design and construction.
Get quality advice, talk to Ashby Consultants.